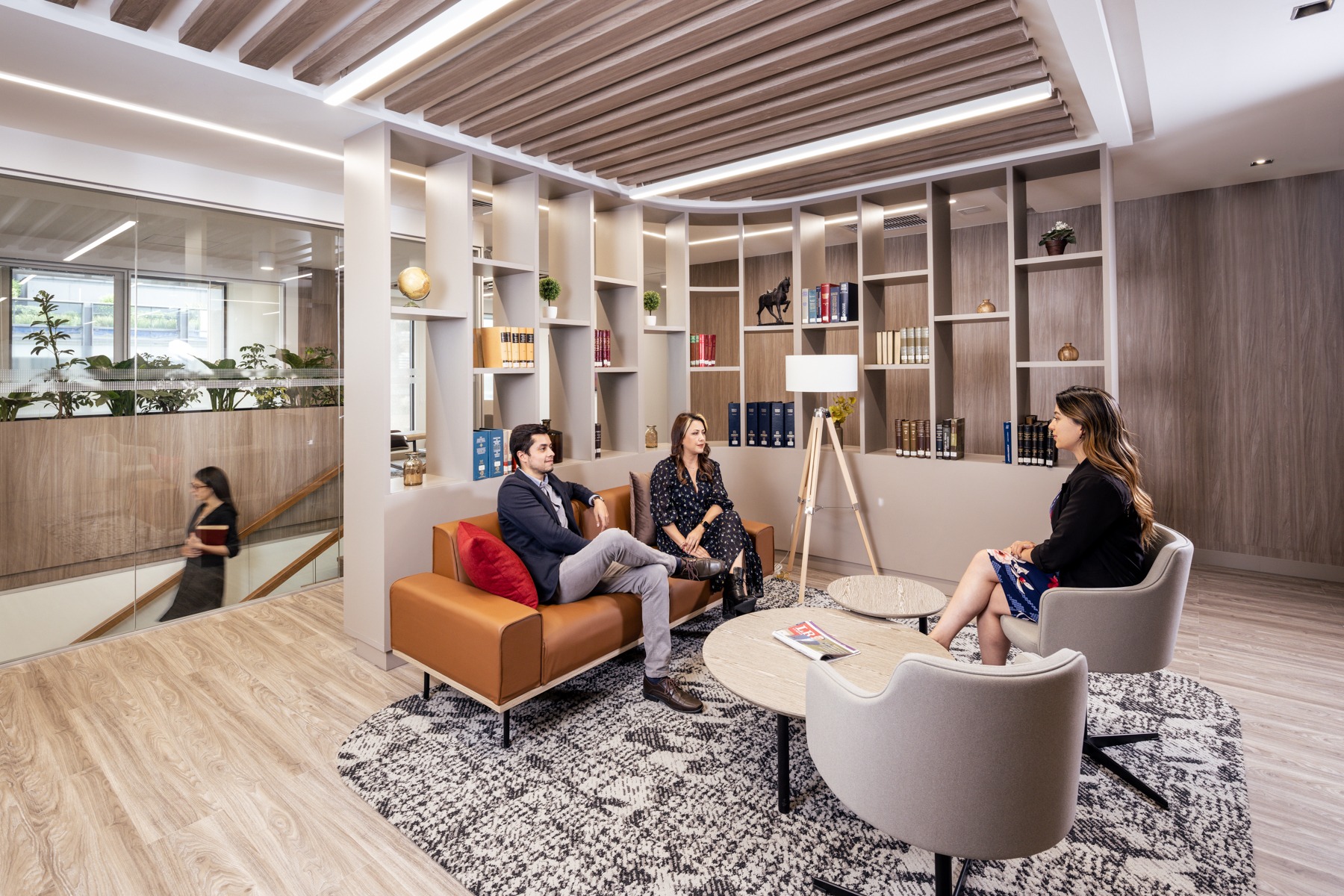Structuring the design of law firms: the AEI perspective
In a profession as traditional as law, the term modern law firm can seem juxtaposed — the legal profession must denote seriousness, formality, and efficiency. But it does not mean that they have to be dull or boring. As the legal landscape evolves, so must the office space where lawyers practice their legal services. Clients form their opinion of a company partly based on its design. Additionally, good design plays a critical role in attracting and retaining top talent.
Understated Strength
There is no one-size-fits-all answer to the question of how to design law firms well. Considerations such as the firm’s culture, brand, and identity come into play. Timeless elegance is a good rule of thumb, but it isn’t definitive. Each design company has its own way of working to create functional, classy, and aesthetically-pleasing law offices that together, denote flawless design.
At AEI Spaces, we have a way of putting our personal touch on the law firms we design. “We create a sense of understated strength and permanence for the legal workplace,” affirmed David Chason, our Partner. The first step involves exhaustively researching our clients to understand how and where they position themselves in the legal industry because design is about blending our expertise with exactly what it is that the client needs.
The Organizational Structure of a Law Firm Office
Once we have aligned our aims and set a construction budget, we can set to work on the planning stage. Organizational structure comes under scrutiny because how a law firm is managed and run will determine the type of space it will need.
Rarely does an open office fit in the legal context, for example, because privacy is fundamental. But there are a series of indispensable aspects of design that work environments in the legal profession require if they are to be well-organized and conducive to effective legal practices.
- Reception area
The initial point of contact, the reception area, is where the law firm’s clients get their first impression of the practice, which is why it should be impeccably designed. It’s the area where the law firm needs to convey trust to their clients. When design affects one’s subconscious, we need to be mindful of how we portray the firm’s image to clients. - Conference rooms
Attorney-client meetings should be held in a comfortable, serious, and spacious area. Even if the square feet are limited, an intelligent design can project a sense of privacy and give the illusion of spaciousness, which helps clients to feel relaxed and open. - Practice areas
The practice management and support staff need separate areas. There are usually three spaces — private perimeter offices for the Partners and Associates, administrative assistant workstations, and paralegal interior workspaces. - Support areas
Meeting rooms, war rooms, research areas, collaborative spaces for teamwork, wellness rooms, and storage rooms are other necessary spaces for the effective practice of law. The onset of new technology has allowed law firms to switch from paper-based workspaces to digital ones, meaning new generations of millennial lawyers have a specific extra space to get creative.
Inspiration
Where AEI Spaces takes its inspiration may surprise you. The fashion and automotive industries, as well as the residential and hospitality sectors, are some of the surprising sources of inspiration for AEI Spaces. All fast-evolving sectors, which is why we have to be on top of our game to keep up with design features across all of these sectors and continue to deliver impeccable quality.
Our legal clients trust our experience, sense of style, and confidence in directing the project. We work on the basis of open and fluid communication to create an environment where the client can ask for what they need, and we can adorn their ideas with our expertise and experience. Ultimately, the client has the final say, but part of our job is mentoring them to make the best decisions.
“Law firms typically tread the fine line of needing to appeal to their clientele while not looking too ostentatious. Rich materials, fine millwork, quality details, and creating a feeling of efficient spaces while being comfortable and technologically advanced is the balance we strive for,” added Chason in an interview.
Showcase
The final stage of the planning process involves presenting the design development with complete renderings to the Board of Directors and senior team. “This is a way for all to get buy-in on the design and direction of the project, so there is little to no dissatisfaction at the move-in,” says Chason. It’s essential to ensure everybody is on the same page and to iron out disagreements before the physical construction and upgrades begin.
Law Firms and AEI Spaces Evolve Together
The ability to adapt is a law in itself for business success. As the legal environment evolves, so must the office design that accompanies it. AEI Spaces makes a concerted effort to make every project as good as or better than the one before it. We create a “lessons learned” document that builds on each law firm project we design. After the project is completed, we talk to the General Contractor, Engineer, Millworker, and lighting source to change, adjust, correct, and ultimately better ourselves and the products we use.
In partnership with Castleberry Media, we are committed to taking care of our planet, therefore, this content is responsible with the environment.


