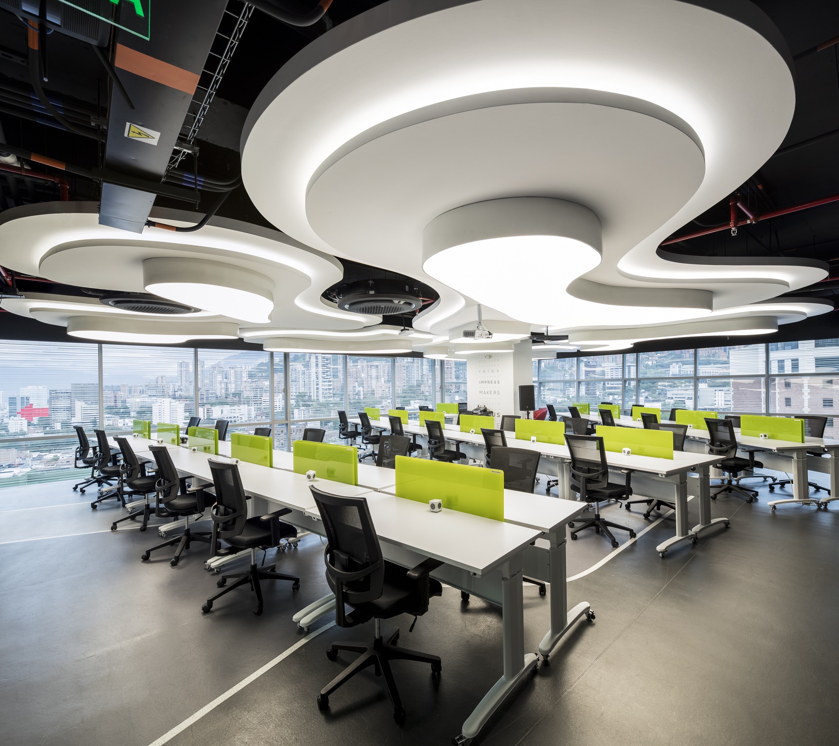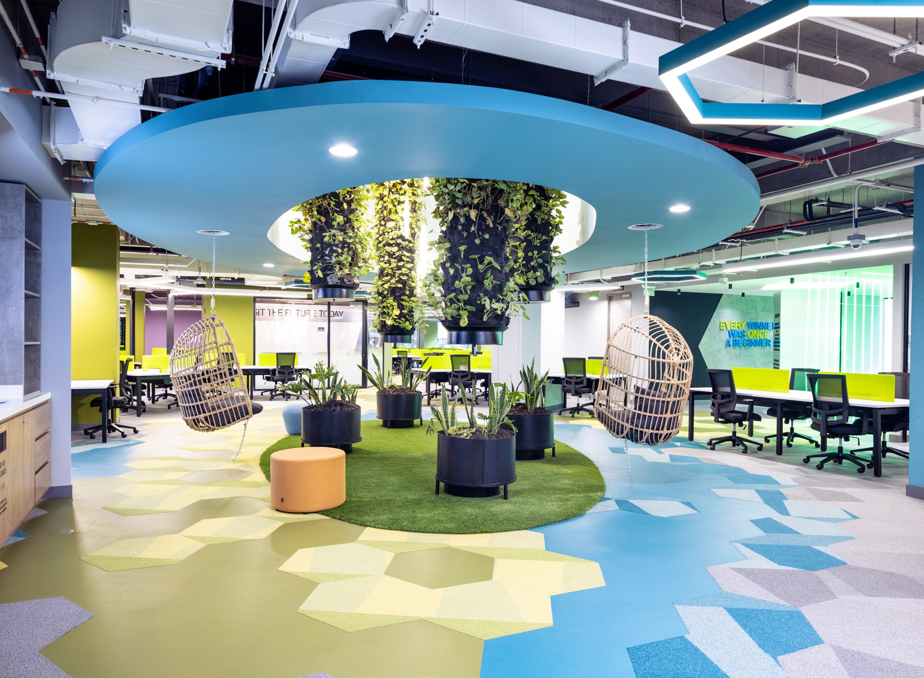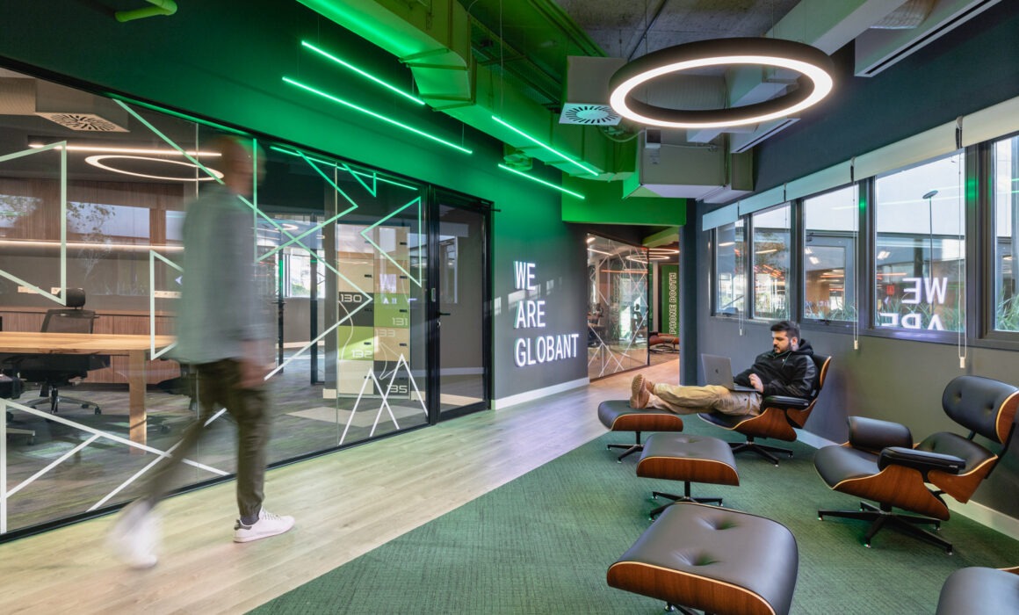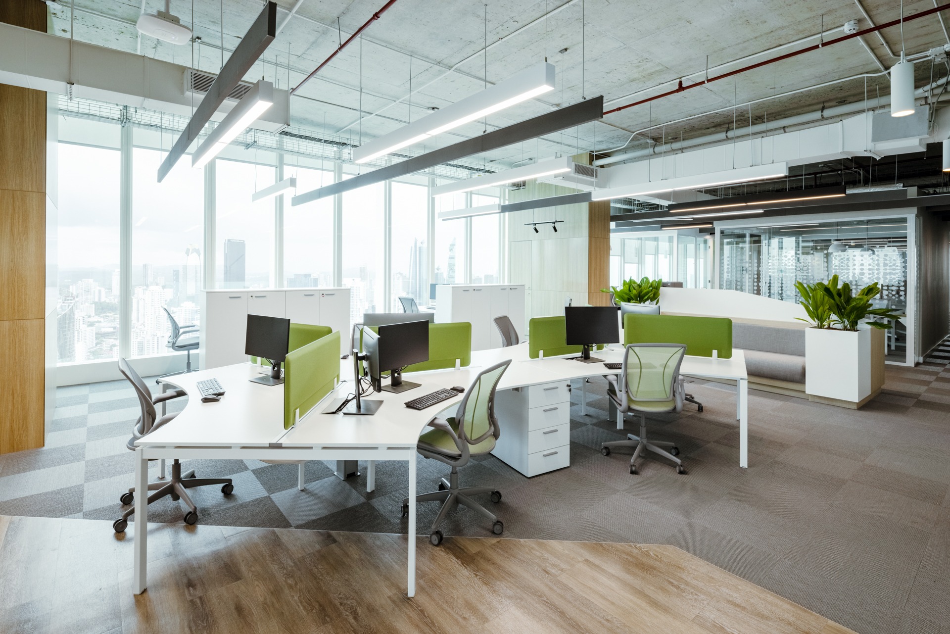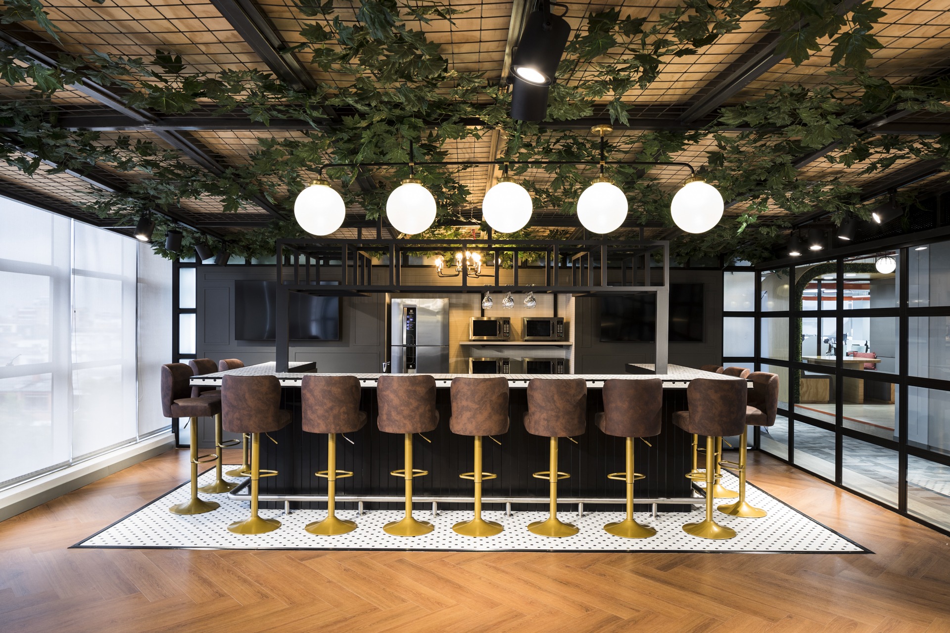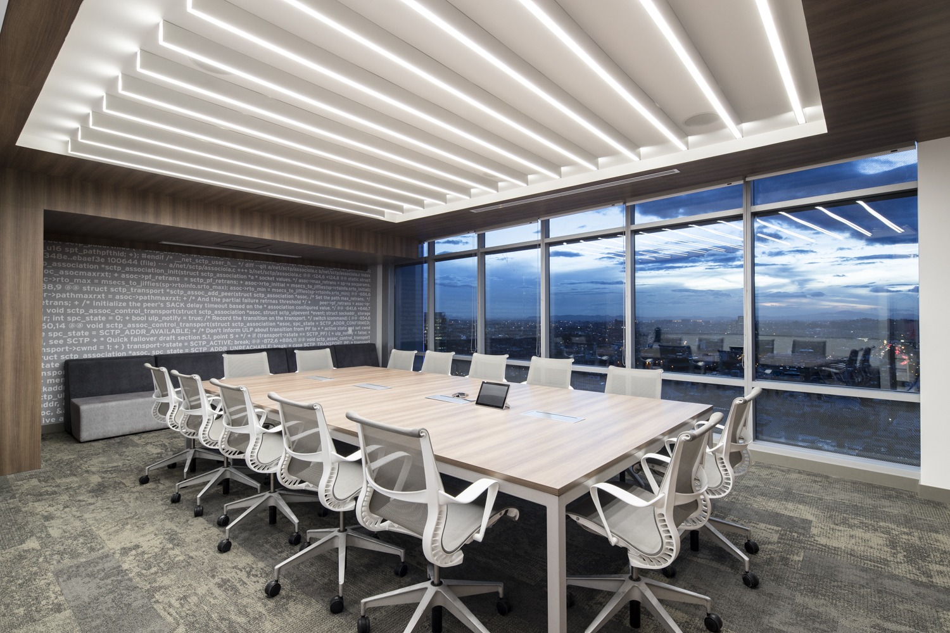A well-equipped office offers a dual advantage, the first is an office space that both companies and team members want to work in because both can thrive. In today’s offices, where well-being is at the heart of a successful business, this is especially relevant. The second advantage is real estate that will continue to be in high demand over the coming years: human-centered offices. The Modern Office It’s a question of logic. We spend an average of eight hours a day in our work environment; comfort and practicality are priorities. Aside from creating a workplace conducive to employee productivity, the modern office also gives prominence to employee well-being through design hacks that not only enhance office morale, but also make the property itself desirable. A Win For Well-being Well-being at work is all the rage nowadays, and rightly so – with mental health issues stemming from work-related issues rubbing shoulders with one out of every five Americans, the chances are that if it isn’t one of your colleagues suffering, it’s you. The consequences can never be good for business – or the people that make it all come together. Fortunately, growing awareness of the effects of the workplace on mental health and therefore, business, has captured the attention of progressive landlords and office owners. Traditional hierarchies in which the workforce is ancillary to the owner’s personal requirements for business success have been switched out in favor of flexible work employees’ work-life needs are met, and everybody benefits. The pandemic and remote work have made us reevaluate what it means to be an office worker, and the resounding outcome is that we need a work environment with a company culture that complements our well-being and work-life balance. The Worker’s Office Modern office design features not only attempt to eliminate more discrete health hazards, they actually enhance the well-being of their co-workers by placing the focus on human-centered design, where all needs of the workforce are met. High-ticket tenants and buyers actively seek out offices that tick these boxes: Ergonomic seating and height-adjustable desks can help counteract the physical discomfort of sitting in the same position for eight hours a day. Workers that have some autonomy and choice in their arrangement fare better than those that do not. We can take this further by offering a variety of workstations, such as in this office, contrasted with individualized areas such as these, where depending on the nature of the work involved, employees can flitter between face-to-face teamwork and more individualized activities. A further advantage of a working environment that offers flexibility in working areas is that it can enhance the workweek in any number of businesses. More dynamic workspaces appeal to larger audiences, which helps attract and retain top talent and is a good incentive for buyers. Biophilia is our desire to be closer to nature. Studies have shown that the mental well-being of office workers is better in offices whose design features curves as opposed to straight lines – pathways, desk edges, partition walls, and flooring can emulate nature when we avoid excessive usage of right angles, and this has a positive effect on our state of mind. When offices leverage the soothing effects of nature, such as natural lighting and an abundance of plants, we are presented with an inviting environment where employee engagement is high because they feel good. Well-being strikes again. Another key player, DEI, weaved into design is becoming a must-have for tenants rather than a nice-to-have feature. Accessibility is non-negotiable. Ramps and wide, easy access not only guarantee the comfort of wheelchair users, but they also entwine with the element of curves we mentioned previously. While most offices have accessibility in mind, the execution of such features is rarely seamless and tends to divide users according to physical ability, rather than offer an aesthetically-pleasing design that is truly inclusive. Let’s remember to offer equitable solutions that level the playing field, no pun intended. Today’s office environment transcends the caged feel of the white-walled office of the nineties to bring us divergent zones that blend harmoniously. Some of our greatest ideas come to us during the water cooler chat, that moment of socialization when the pressure of performance falls into remiss – and successful companies deem lounge areas and recreational spaces paramount to employee well-being. Furthermore, under Chapter 448 (448.05) of the 2021 Florida statutes, employees must have suitable seating for purposes of rest during the workday, making a recreational area a fundamental aspect of any working environment. Google offices even add games to their office equipment. While you don’t have to turn your facility into an amusement park, recreational areas are a pillar of workspace wellbeing, because breaks, socialization, and changing the work area let us get back to work with renewed energy and insight. Workplace Appeal The fast-paced, results-focussed, sterile environment of yesteryear has been replaced with office space initiatives that spotlight the processes and the people. The open office of our time recreates a homely, personalized space that puts employee health on a pedestal. The harmony of a modern workspace makes our workers more productive, less stressed, and more present, which is good for business. Secondly, they feel more satisfied with their job, which helps accomplish Decent Work and Economic Growth, one of the 17 Sustainable Development Goals (SDGs). Finally, the facility itself ranks highly on realtors’ listings, as companies search for the ideal companion for strategic growth and staff well-being. Conclusions Office design has the ability to make or break a team — and a business. Where comfort, in the broader sense of the word reigns supreme, office workers can feel at home away from home, in an office where their well-being takes center stage, productivity, and cognitive prowess can soar. Recap
Ergonomics is regularly misunderstood as a concept that relates purely to furniture design. However, the scope of this field of study, first coined by Polish scholar Wojciech Jastrzębowski as early as 1857 though not popularized until the translation of his book was reprinted in English in 1997, stretches beyond purposely-designed chairs and can — or rather should — be applied to the whole work environment. But why? And more importantly, how do we achieve the bigger picture of a holistically-ergonomic office? Why Create an Ergonomic Workspace? It’s no secret that office workers spend a great deal of time sitting in front of a computer screen. A sedentary career coupled with badly-designed office spaces can impair workers’ well-being, with common complaints of back pain from slouching, carpal tunnel syndrome, eye strain, and lower and upper arm pain from repetitive motions. Research has shown that poor office ergonomics is not only linked to physical ailments but poor mental health, too. Sitting for long periods can reduce blood flow to the brain, slowing brain function. Bad news for the worker and bad news for business as productivity is affected as a consequence. OSHA has cited that musculoskeletal disorders and ergonomic injuries have direct costs of between US$15 billion to US$20 billion per year. This sum comes from both the company costs and the losses a worker will experience due to sick days and rehabilitation. The good news? Much of the problem can be avoided. How to Create an Ergonomic Workspace Now you know why it is essential to look at office ergonomics from a holistic viewpoint rather than just providing good ergonomic chairs and maybe a height-adjustable desk. We need to look at the bigger picture, where the entire work environment is carefully designed to save employees’ health, maintain productivity, and reduce costs for both the worker and the business. Modern companies are already evolving to eliminate fluorescent lighting, rows of identical booths, and cold air on blast year-round to leverage natural lighting, airflow, and different areas for different kinds of work in the office where workers can flit freely between spaces in a bid to enhance their well-being. Here’s how to create an ergonomic office: Office workers need to add an element of motion into their day. Physical activity is essential for good health, circulation, and therefore mental performance. The UN office in Valencia, Spain, cleverly positioned its cafeteria separately from the main building, with a meandering path that takes its workers from one to the other. This compels staff to add to their step count to take a coffee or a bite. Even if you have no intention to build an office from the ground up, there are some takeaways from the UN office concept that can be leveraged — by creating a labyrinth of office furniture rather than rows, office workers will find that to get from A to B they will cover more distance, increasing the amount of physical activity that can be squeezed into their day. Frequent breaks should comprise part of the company culture, since they improve workers’ job satisfaction, boost productivity, and contribute to better mental and physical health, according to Michigan State University. The question is how office design can be linked to quality breaks. While some people crave social interaction, others need a place to rest and disconnect away from the bustling office environment and computer monitors. For this reason, various spaces destined purely for breaks can be a welcome addition to any office. The first option is a quiet room with comfortable (ergonomic) furniture, low lighting, and a distinct lack of electronics. More colorful and activity-based rooms or areas are an option to cater to the team’s social branch, just like in TripAdvisor’s Needham office. Although it is important to look at office design from a more holistic point of view, from within company culture, work areas that incorporate ergonomic workstations should not be overlooked. Various desk heights, adjustable ones, or standing desks come to mind. As does the option to pick up a riser for the office chair. Correct lumbar support and armrests are further considerations when it comes to furniture. In environments where screentime could develop into a concern, mitigating risk by keeping computer screens at eye level, offering employees the option to use a footrest or a keyboard tray, and fine-tuning the furniture ensembles all contribute toward a healthier, more productive, and more cost-effective business model. Recommended Course of Action Even before embarking on a design project that promises to change the office layout and incorporate spaces that are specifically designed with worker well-being in mind, instilling a company culture that encourages workers to take control of their workday to the extent of which it is a possibility is the recommended starting line. Forbes looks at the unwritten rules of great company culture, while OpenSourcedWorkplace reminds us of the physical and mental benefits of prioritizing ergonomics in company culture. After establishing and following through with an effective company culture plan, you can work with a team of experienced designers with one thing in mind: your business. At AEI Spaces, we have a team of dedicated designers who know that for a business to be profitable, it needs to care for its greatest asset: its people. And in office design, that starts with ergonomics. Conclusions When most people think of ergonomics, they think of a well-designed chair intended to support the lower back and correct posture. However, the field of ergonomics is much broader than you might expect, and includes looking at the office from a holistic point of view and considering: These aspects of ergonomics play a key role in the physical and mental well-being of your team, all the while reducing injury and improving productivity. What is good for your people is good for your business.
La inteligencia artificial (IA) es una tecnología que permite el desarrollo de sistemas capaces de realizar tareas que, generalmente, requieren inteligencia humana. Por ello, ofrece oportunidades para cambiar radicalmente el flujo de trabajo existente dentro de muchos campos. De hecho, para 2025, esta tecnología eliminará 85 millones de puestos de trabajo, pero creará 97 millones nuevos, lo que significa que habrá 12 millones de empleos adicionales, según el Foro Económico Mundial. Usualmente se relaciona con sectores como TIC (tecnologías de la Información y las comunicaciones), medicina, ciberseguridad o manufactura. Sin embargo, esta tecnología también desempeña un papel importante en la industria de la construcción y en el campo de la arquitectura y el diseño. Se estima que el mercado mundial de IA en estos sectores tendrá una tasa de crecimiento anual compuesto (CAGR) del 33,87 %, de acuerdo con la firma de consultoría e inteligencia de mercado Mordor Intelligence. De hecho, la inteligencia artificial ya se utiliza para optimizar varios aspectos del diseño de interiores. Ayuda a los diseñadores a plasmar sus ideas de una manera más ágil y rápida gracias al machine learning (aprendizaje automático), ya que permite analizar enormes cantidades de datos y sugerir ajustes en el diseño en tiempo real. Cuál es el potencial de la IA en los procesos de diseño Hoy en día, muchas tareas de diseño que solían ser prerrogativas de los humanos pueden ser asumidas por la IA. Los arquitectos y diseñadores de interiores podrían usar esta tecnología de muchas formas, pues es útil para tareas que van desde la planificación del espacio hasta la selección del tipo de materiales a usar. En el mundo de la arquitectura y el diseño, la inteligencia artificial permite: Optimizar el tiempo de planificación de proyectos En el proceso de construcción de un edificio u oficina, la IA permite reducir el tiempo que se tarda en planear y diseñar una estructura gracias al Building Information Modeling (BIM). Esta metodología de trabajo permite el uso de diferentes programas de diseño para obtener una imagen completa de una estructura, incluyendo el diseño conceptual y detallado, el análisis, la documentación, la fabricación, la construcción, la operación y hasta el mantenimiento. Si se aprovechan bien estos datos, la IA puede realizar un análisis e identificar tendencias o ineficiencias para que los arquitectos diseñen proyectos mejores y más duraderos sin perder tanto tiempo en su análisis. Identificar las preferencias de los clientes y crear diferentes variantes Las nuevas tecnologías basadas en la IA permiten saber qué le gusta a tu público objetivo y a tus clientes individuales. Podrás analizar su comportamiento y preferencias para tener un camino a seguir y crear un diseño adaptado a sus gustos y necesidades. Después de reconocer un patrón, la inteligencia artificial también puede ayudar a los diseñadores a crear múltiples variantes. El algoritmo extrae colores y patrones de un diseño y posteriormente crea diferentes opciones para mostrar al cliente. Estimular la creatividad La inteligencia artificial puede encargarse de tareas repetitivas que consumen mucho tiempo y esfuerzo para los diseñadores y arquitectos. Al liberarse de este trabajo, tienen más tiempo para dedicarse a la construcción de ideas. Permitir una construcción más eficiente Las herramientas y programas de software hacen que los cálculos de construcción y el análisis del medio ambiente sea una tarea más sencilla. Gracias a la tecnología, extraer información relacionada con datos meteorológicos o con las clasificaciones de materiales, por ejemplo, ya no requiere de largos periodos, por lo que es más fácil incorporar la sostenibilidad y la eficiencia energética en la arquitectura. Tres tecnologías para usar la IA en el diseño A medida que la inteligencia artificial se hace más avanzada, sus aplicaciones se vuelven casi ilimitadas. Actualmente, los diseñadores pueden usarla de muchas formas a través de tecnologías como: La realidad aumentada permite superponer información digital sobre el mundo físico para simular todo, desde la estética de un lugar hasta los sonidos. Por ello, esta tecnología permite que los clientes tengan una experiencia real en su espacio antes de que se construya. De este modo, los diseñadores y arquitectos pueden mostrar a sus clientes lo que están imaginando para evaluar si se corresponde con lo que quieren o esperan, lo que hace que el proceso de diseño sea más fluido y eficiente. Es un proceso en el que se analizan datos para hacer predicciones sobre eventos futuros. Esto puede ser de gran ayuda para los profesionales que necesitan anticipar cambios de estilo o tendencias para mantenerse por delante de la competencia. Además, la analítica predictiva puede ayudar a los diseñadores a identificar potenciales problemas en un diseño antes de que se implemente, lo que ayuda a ahorrar tiempo y recursos a largo plazo. Así, esta tecnología basada en IA ofrece tranquilidad al predecir lo que podría ocurrir en el futuro para evitarlo. La creación de un diseño que guste y se adapte a lo que el cliente tiene en mente es siempre un reto. Por fortuna, hoy en día ya no es necesario que los profesionales proyecten sus ideas sobre el papel. Actualmente, las nuevas formas arquitectónicas se pueden valer del diseño paramétrico. Esta es una técnica de diseño digital que permite introducir una serie de variables como volúmenes, límites espaciales o temperaturas en un software especializado para manipularlos a través de algoritmos y obtener diseños geométricos más versátiles, complejos y originales. Entre los software más demandados se encuentran BIM 360, Revit o Ecotect Analysis de Autodesk. Conclusiones A profesionales de diversos sectores les preocupa que la IA acabe con muchos puestos de trabajo y que termine reemplazando al ser humano. Aunque la preocupación es válida, la realidad es que la mayoría de los expertos coinciden en que la inteligencia artificial tiene el potencial de mejorar el trabajo en muchos campos. La arquitectura, por ejemplo, puede beneficiarse de procesos más sencillos, ágiles, eficientes y seguros. El proceso de diseño se caracteriza por ser muy creativo y personal, de modo que la conexión y la interacción humana todavía resulta imprescindible. Sin embargo, no
The office rental market is softening. Tenants may have been willing to accept a limited amount of defects in exchange for a fair price, but as choices increase, the demand for well fitted out office rentals is expected to rise. The curve showed an upward trend in rents in southeast Florida from June 2021 to June 2022, to the extent of 28% year on year, according to The Palm Beach Post. Next June, the annual increase is expected to be 18%, showing a clear indication that the price hike is losing steam. The Middle Ground Florida’s landlords have become accustomed to higher asking prices, particularly in the Palm Beach, Broward, and Miami-Dade districts, which Florida Realtors recently argued were overvalued. The slowing of the market may come with a sensation of a burst bubble for landlords, but a fairly priced market — the one we are expecting to see in the coming months — opens up a lot of opportunities for tenants, landlords, and brokers alike. Those that can foresee market trends are better prepared for quick occupancy. As prices for tenants become more affordable, the shift from a landlord’s market to a renter’s market comes ever more apparent. This is where a nimble and creative mind will greatly benefit those landlords, as well as the brokers who include their properties in their portfolios. So if tenants have more choices, the trick is to make the decision easy for them. The most versatile office spaces will trump those that have been left vacant and crumbling through pandemic absenteeism. The Great Return requires landlords to upgrade their offices, which is why AEI Spaces has researched the design trends that will affect renters’ decisions as we transition toward the end of 2022. Reformatting the layout to one that not only suits the post-pandemic era, but also takes into account workers’ newly acquired preferences is key. Flexible working, where teams can attack their to-do lists in a way that they want, requires different areas to suit different tasks. Quiet areas, collaborative spaces, and separate areas for meetings all spring to mind automatically — but lesser perused format factors can include keeping workspaces away from high-traffic areas, sufficient cabinetry to aid tidiness and reduce visual distractions, and comfortable seating areas that emulate the work-from-home flexibility to which workers have become accustomed. Starting with the stark advantages, modular office spaces provide a quick route to privacy in open offices, they are 70% faster to put together than permanent constructions, cheaper, and offer further advantages in terms of flexibility, as they can be disassembled and reassembled, meaning they can evolve with the office dynamics and needs. Modular office spaces, including cubicles that can serve as meeting rooms, can come with all the bells and whistles of a general construction project, with electricity supply, soundproofing, HVAC options, and an array of lighting. For brokers advising their landlord clients, modular office spaces can pose a quick, cheap, and effective solution for conditioning an office for the new market, leading to quicker occupancy at a fair price. While the needs and wants of the labor market show fluctuations, one thing is constant: sustainability remains high on the agenda for the talent pool. Sustainable offices are where workers want to be, which means they’re where companies want to set up. Naturally, this means landlords should not only provide this, but highlight it. Check furnishings for manufacturer sustainability certification, efficient lighting which is natural where possible, and low-VOC paints and finishings. One thing brokers and landlords can do is document this process, so that the office’s sustainability can be proven, rather than just feature on the brochure as a marketing buzzword. The pandemic brought it into the limelight; workers are now demanding it. Caring for workers’ mental health can come in many forms, not limited to policies and procedures. Our environments play a central role in how we feel, and when workers will be spending more and more time back in the office, landlords have to think about how the environments they offer will have an effect on workers’ mental health. After all, happy employees mean a healthy company, leading to the longevity of the rental agreement. Biophilia is a recurring theme in mental health, as are spaces that are not strictly dedicated to the daily slog. Workers need adequate space for downtime during work hours, which could mean dedicated areas for eating away from desks, areas that provide the opportunity for socialization, and some in which employees can simply take a break where the contrast in environment is sufficient to help employees switch off mentally. Crisis Creates Opportunity It can seem counterintuitive to make heavy investments in reconditioning a property when market declines are on the cards. But as prices drop, the amount of choice for tenants increases, which is why improvements can stand landlords in good stead to maintain their asking prices, or at least have the upper hand over those who choose to do nothing. In summary, design flexibility provides workers with the resilience they need to complete tasks effectively, increasing the longevity of businesses that choose to operate in the South Florida area. Heavy construction projects are not a necessity, as modular options can provide a cost and time-effective alternative. Sustainability is still central to business success, and a focus on mental health continues to mark its territory in the professional world. Even with a crisis forecast for the coming months, uncertainty doesn’t have to sow fear. As we know from recent years, disruption requires people to think and act differently if they are to overcome adversity. Crisis creates opportunity — the question is, how are you going to seize it? Reconditioning your office is a good place to start.
Hoy en día, el objetivo de la industria hotelera es ir más allá de las comodidades tradicionales. Para ser competitivos, los hoteles deben ser capaces de entregar experiencias únicas. De hecho, este es el motor que atrae a los viajeros modernos, para quienes el lujo significa tener experiencias de vida memorables y enriquecedoras, según un estudio de la consultora hotelera global HVS London. Por esta razón, cada vez más empresarios están interesados en diseñar hoteles con personalidades diferentes. Una forma de conseguirlo es creando un concepto o tema específico que lo diferencie de las propuestas que ya existen. Es una fórmula que se ve mucho en restaurantes. En Colombia, por ejemplo, destaca Andrés Carne de Res, que se caracteriza no por vender un producto, sino un significado. El diseño conceptual no es una tendencia tan reciente en el sector hotelero, pero sí una de las más importantes para crear experiencias memorables en los huéspedes, afirma Carolina Morales, Key Account Manager de AEI Spaces. La ejecutiva explica que este tipo de alojamiento es perfecto para conseguir el efecto wow y crear experiencias inolvidables. ¿Por qué ofrecer experiencias únicas en los hoteles? En la última década ha surgido una nueva generación de huéspedes que quiere y espera mucho más de cada estadía. Muchos viajeros ya no se enfocan en hoteles boutique o de alta gama, sino en alojamientos que ofrezcan entornos genuinos y con valores con los que pueda empatizar. Por ejemplo, hoy en día, el 72% de los viajeros tiene la intención de quedarse al menos una vez en un alojamiento ecológico, según datos de Statista. Apostar por la sostenibilidad puede ser una forma de crear una experiencia memorable, pues la ejecutiva de AEI Spaces confirma que, en efecto, el diseño amigable con el medioambiente es una tendencia que mueve a muchos huéspedes. El nuevo tipo de huésped busca un gran impacto visual que le haga experimentar sensaciones o emociones. Esto también se puede lograr con una estrategia de diseño conceptual. Pero para que sea un verdadero éxito, los diseñadores tienen que llevar al viajero a vivir la experiencia real de sentirse en ese concepto, según explica Morales. Elementos claves para diseñar un hotel con personalidad única Morales afirma que, cuando se inicia un proyecto hotelero, suele ser el empresario el que aporta la idea inicial del concepto que quiere crear. Sin embargo, a partir de esa idea, las firmas de arquitectura y diseño deben considerar varios elementos que les permitan diseñar un alojamiento con una personalidad diferenciadora. Para seguir un formato de hotel conceptual o temático como el icónico Ice Hotel de Suecia, que es una obra de arte esculpida en hielo, o el hotel Giraffe Manor en Kenia, que entremezcla la cultura local para ofrecer una experiencia sin igual al permitir un desayuno con jirafas, el diseño debe centrarse en: La historia Aquí es donde comienza todo. La historia se encuentra en el corazón del marco conceptual del hotel, ya que es un paso crucial para garantizar la diferenciación. Debe convencer a los huéspedes de elegirlo como su alojamiento, por lo que tiene que ser capaz de desencadenar una respuesta emocional. Para ello, cada elemento del diseño debe hilarse finamente para que cuente la historia que se quiere transmitir. Cuando los huéspedes entran a un hotel, lo primero que notan es su apariencia. Se fijan, principalmente, en su estilo, colores de las paredes, mobiliario, accesorios de iluminación, entre otros. Por ello, es necesario traducir esos elementos funcionales en un diseño que permita narrar coherentemente la historia que se quiere transmitir. El espacio Una vez decidido cómo se contará la historia del concepto del hotel, hay que enfocarse en la composición física del edificio, principalmente en el diseño de interiores. El espacio debe coincidir con su historia central. Un ejemplo de cómo conectar una historia con el espacio se puede ver con el Hotel Grand Paradiso, en Ibiza, España. Este es un proyecto del grupo hotelero Concept Hotel Group, cuyo concepto es el arte audiovisual. Por ello, en cada una de las habitaciones se incluyen diferentes directores de cine y de videoclips además de una galería de arte y un cine. Por otro lado, el diseño del espacio también requiere de una planificación sensata. Por ejemplo: un espacio tranquilo como una biblioteca no funcionará bien al lado del bar o el restaurante del hotel. Es por esto que el diseño del espacio no solo implica belleza, sino también la creación de un flujo suave e intuitivo que permita a los huéspedes moverse de un lugar a otro envuelto en la misma experiencia. Un elemento diferenciador Diego Calvo, CEO y cofundador del grupo hotelero Concept Hotel Group, en su ponencia Cómo crear un hotel conceptual desde cero, plantea su idea de incluir un elemento rompedor en el diseño, que sea algo que el cliente siempre recuerde cuando se vaya a casa. En el Hotel Gran Paradiso, por ejemplo, este elemento será un Cadillac de color rosa, habilitado como jacuzzi, al cual han llamado ‘EL CADUZZI’. En el Hotel Paradiso, también en Ibiza, la cadena hotelera creó la ‘zero suite’, una habitación con paredes de vidrio en medio del lobby, donde los huéspedes pueden dormir una noche gratis. Incorporar un elemento diferenciador de este estilo en un hotel es clave para hacer que los visitantes disfruten de experiencias memorables que no encontrarán en otro lugar. Conclusiones Para crear hoteles con personalidades únicas no basta con conseguir un buen diseño que sea estéticamente agradable. El objetivo es lograr un gran diseño capaz de involucrar los sentidos, que atraiga a las personas y cree una narrativa visual que los huéspedes recordarán mucho después de que se vayan. Esto se consigue con los hoteles conceptuales, pues es un formato que permite crear espacios singulares y originales capaces de ofrecer experiencias genuinas y distintas, que estimulan los sentidos y en los que los huéspedes se sienten como los protagonistas.
Pristine beaches, vibrant nightlife, and a temperate climate are some of the aspects that make Miami such a desirable location. In 2021, more than 135,000 new business applications were received to relocate their offices to South Florida from companies looking to leverage its business-friendly tax policies, suitable location for exploring foreign markets, and its burgeoning local economy. Making The Switch Miami is being rebranded as a business hub. Citadel, Subway, and an army of Silicon Valley talent have already relocated, citing tax advantages, a business-friendly environment, and a better quality of life that the working population seeks nowadays. Subway highlighted reduced friction in supply chains as a further reason. With more and more businesses flocking to the area, more seamless collaboration can ensue, reducing transportation costs between distinct partners and improving business relations overall. Miami is also a magnet for talent. Aside from the benefits Miami offers in terms of lifestyle, many businesses, entrepreneurs, startups, and well-established companies are moving their personal and professional lives to a part of the nation that promises prosperity. Real estate is up to US$20 cheaper per square foot in South Florida for office buildings, as opposed to San Francisco. But the list of overall pros goes beyond just price. Miami’s geographical position doesn’t only bestow it with a temperate climate all year round; it facilitates potential connections with Latin America due to its proximity, serving as a gateway to markets of around 667 million people. This allegiance is further simplified when we consider that 70% of the population speaks Spanish in Miami. Francis Suarez, the mayor of Miami since 2017, has much to do with the current wave of business migration. His effort to welcome entrepreneurs to the area after quicker post-pandemic reopening means the area has crammed approximately 20 years of development into just 24 months. His affinity for technological innovation —he receives his salary in cryptocurrency, according to this source — has also sowed trust in the minds of tech giants betting on blockchain and other innovative developments. This is a move that appears to have influenced the current economic climate. As of 2021, Florida’s GDP ranked fourth in the nation. The local economy is flourishing with an 80% survival rate for startups. Coupled with falling unemployment —and the lifestyle overall— South Florida is enticing large companies and previous Wall Street advocates to trade in the rat race for Miami Offices in the beautiful south. It’s easy to understand why corporate America is eyeing up commercial real estate in South Florida. How can we condition the corporate environment to guarantee success for the next arrivals? In other words, what should these new office spaces look like if they are to give businesses the best shot at prosperity? What are the main things to consider when choosing an office space in Miami? Miami embraces a young, diverse population at the pinnacle of their careers. As such, office environments should cater to them, but what exactly do they want? Or instead, what is it that they need in an office? The answer lies in the type of work and how these spaces interact with their environment. Contrast With Miami’s vibrant lifestyle, office spaces that offer calm and serenity are a welcome contrast. AEI spaces recommends office design palettes including light teak wood, soft whites and beiges, and a multitude of biophilia throughout the space, perhaps with splashes of color to invigorate the energy in the space, without overwhelm. This creates a sense of juxtaposition between the office environment and the vivacity of Miami. Why are open offices important? Miami is known for its urban skyline, with concerns over space mounting as the population increases. North Shore Open Space Park is one of the beloved open spaces, offering 30 acres of freedom to its visitors. Miami offices and other buildings can emulate the city’s gems by incorporating less urbanism into their interiors in favor of open, even green spaces that also nod to the collaborative working models of this post-pandemic era. Colors and Materials Natural tones for corporate design are an excellent choice for offices that want to convey a sense of calm to their workers. These more palatable tones are ideal for traditionally high-stress working environments. In contrast, young, modern, and more playful corporate scenes can opt for an extension of the city vibe in their offices by incorporating artwork, adding in feature walls, or creating colorful spaces in collaborative areas and more neutral tones in working spaces that are designed for focus work.. Connectivity Contemporary business needs contemporary design to match. By default, those businesses that are currently thriving have been able to adapt to changes and place innovation at the heart of their company culture. This translates to a high presence of high-tech companies now shifting operations to Miami. Because of the nature of these organizations, connectivity and technology-positive environments are a must-have. Think of ample electrical sockets, space for projectors and other devices, and a good location for WiFi availability. Versatility Understanding the needs of different teams is paramount to nailing their office design. AEI Spaces has undertaken a range of projects in the Americas, but also in Miami itself. The key is understanding the nuances of each client and project to deliver results that speak for themselves. Versatility is paramount, and you can appreciate the range of aesthetics we create in Miami projects such as Holland and Knight, Katz Barron, Dufry, Blue Crest, and Robeco, to name a few. Miami as a Hotspot Here lies the intersection. Innovative, avant-garde companies are flourishing thanks to technological advances and, as such, are experiencing rapid growth. There is a degree of choice in investing in even further growth. Therefore many companies are making the informed decision to invest in the Miami region, with its flourishing local economy, fabulous lifestyle, and great geographical position. Miami and business complement each other — on the one hand, we have an area conducive to business success, as seen in its exponential growth in recent years. And


